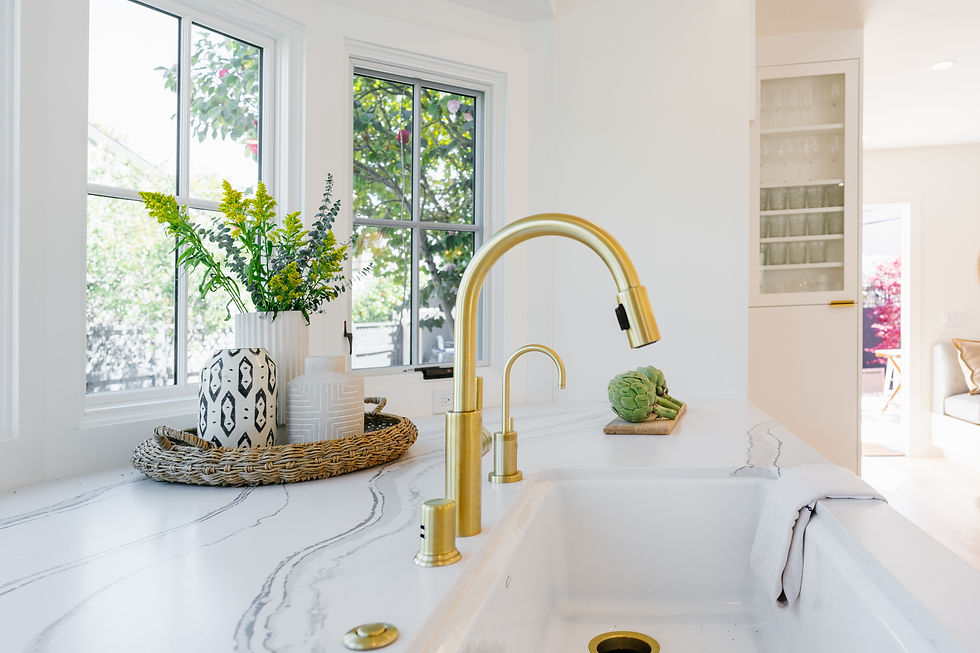











When we first met with the clients, they had the idea of doing some small kitchen upgrades including partially opening a wall, adding pretty tiles, and painting the kitchen cabinets. The scope of work rapidly changed after seeing the potential the space had. Once the clients let us guide them, and saw that same potential, they were completely on board with the whole vision.
We knew we wanted to move the kitchen to a different location to integrate all of the areas and make the space flow more seamlessly. Having an open island not only makes the kitchen feel larger, but also allows for a lot more movement and feels more inviting. As a result, the kitchen and dining room now feel more cohesive, as well as the family room. Additionally, the amount of storage and counter space gained in all of these areas are just what the clients needed for their home.
To see more photos about this partial home renovation project click here.
Designed & Styled by Natalia Avalos
In Collaboration with The Home Co.
