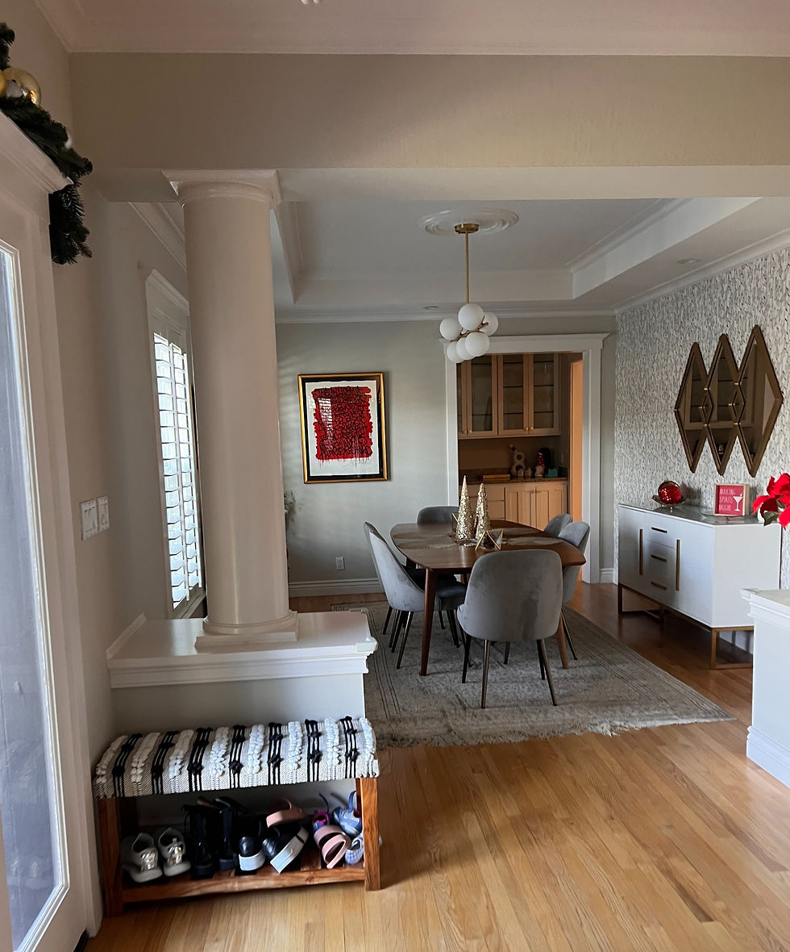






















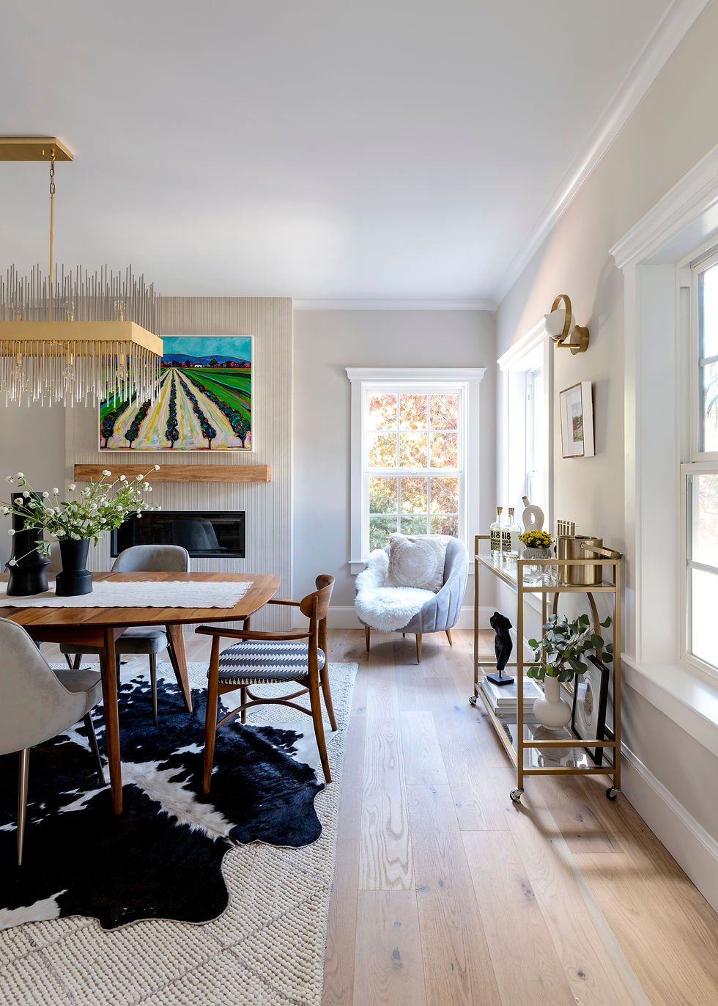







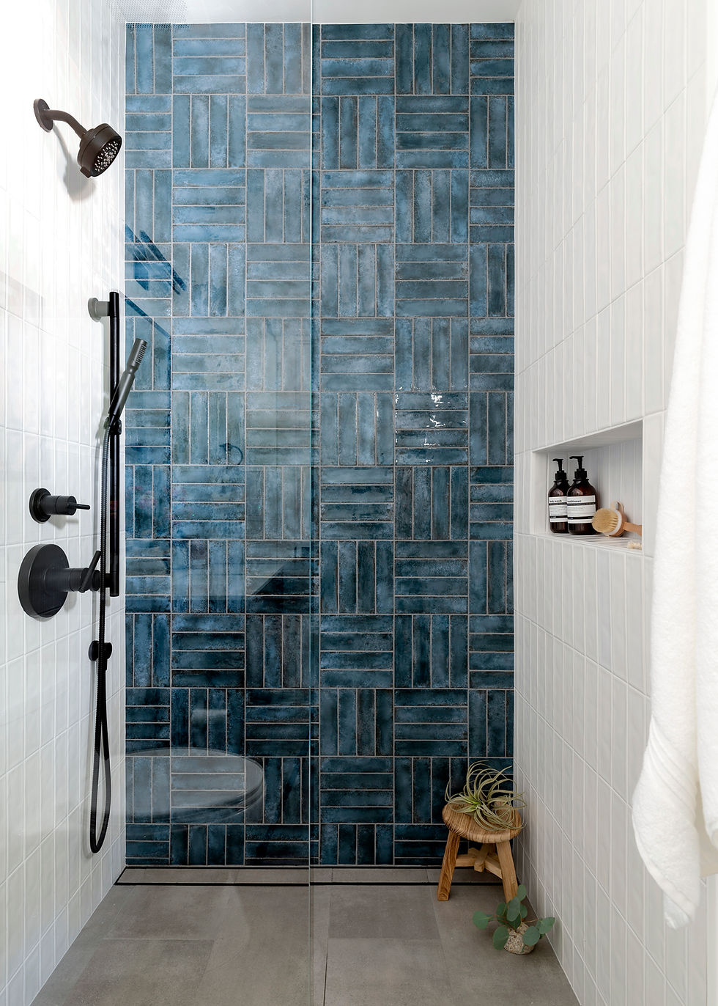








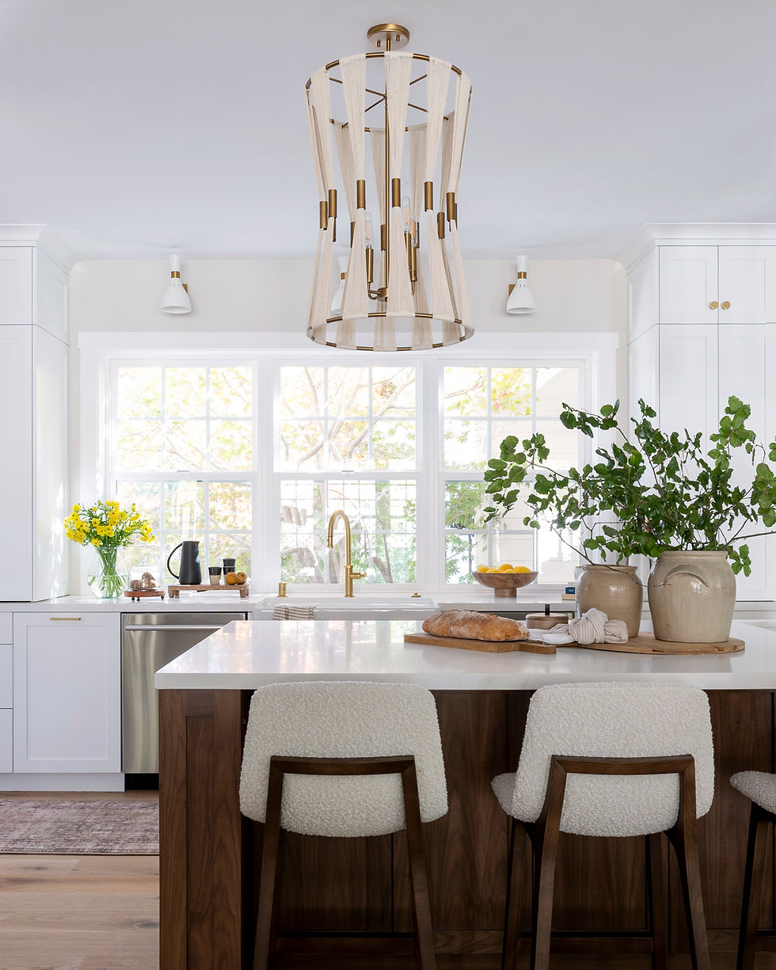


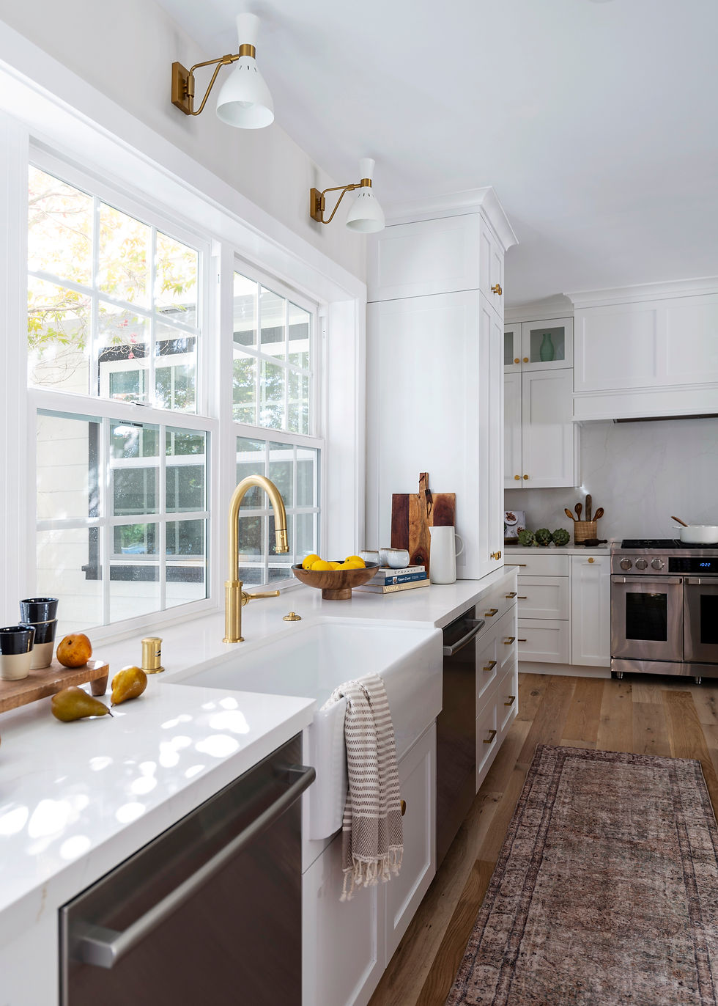






























We are so excited to share this completed project! This home has a timeless aesthetic which we love to call classic with a touch of modern flair. Defined by classic elements like a black and white staircase, robust door and window casing, and crown molding, we seamlessly preserved the house's timeless allure. The kitchen boasts white cabinetry complemented by a walnut island, echoing the warmth of their walnut furniture. We incorporated modern touches throughout with stunning statement lighting, black steel windows for the wine room, as well as playful tile and patterns. Our priority was to maintain a cohesive color palette throughout the spaces, while adding visual interest with contrasting neutral tones and textures.
We really wanted to give these clients a functional layout that they were missing. We wanted to create an open concept, however we kept some of the key areas enclosed for functionality such as the kids room and cellar room. We redistributed the main living spaces, where their dining room once was is now their kitchen. Having an indoor/outdoor flow was also of utmost importance to the client. They love to entertain, so we added large panoramic doors that open to the outside patio to maintain that open flow.
One of the most fun transitions was turning their staircase storage closet into a cellar room just off the kitchen. The cellar room has the most gorgeous black steel door and windows, giving a sneak peek into the room from the foyer, the living room, and kitchen. Although it is tucked away, it is a beautiful focal point elevating the space. On the other side of the kitchen we head into a multifunctional pantry which leads into the mud room. We meticulously designed this space for optimal storage and efficiency. Next to the mudroom you will find the laundry room, which is distinguished by its white and black palette with brass accents.
The meticulous craftsmanship and thoughtful design choices make this space truly special. We hope you love this project as much as we do!
Company: Natalia Avalos Interiors
Photography: Jessica Brydson
