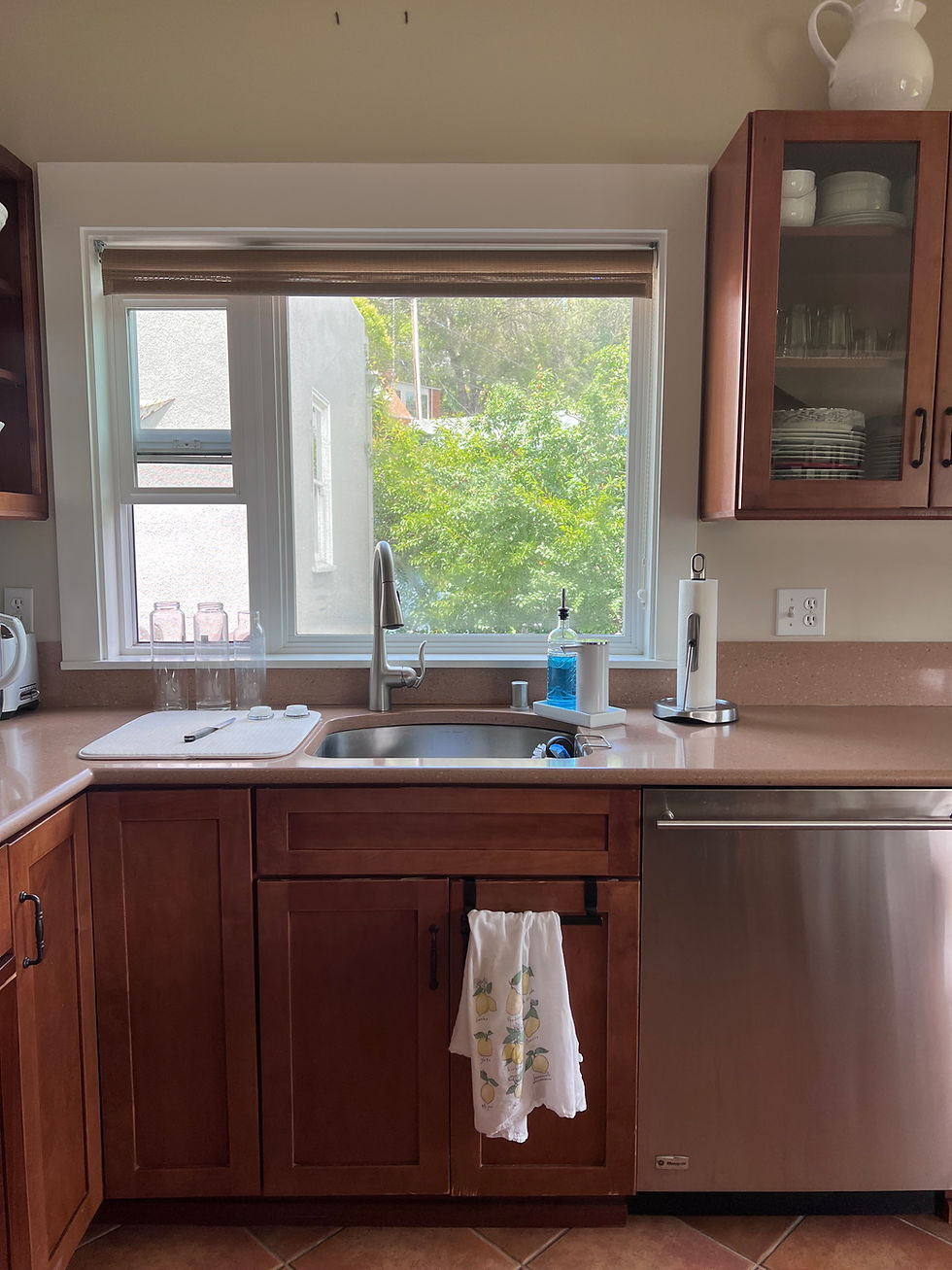















































This serene, light, and airy space embodies timeless charm with a neutral palette and rich textures. Initially centered around a kitchen remodel, the project soon evolved into a full-scale transformation of the home.
The client sought to elevate the kitchen’s aesthetic and create more storage. We achieved this with thoughtful details like a flush mount vent hood that opens the space to the nook, revealing beautiful views. By removing the soffit and incorporating extra cabinets, including glass-fronted ones for decorative items, we introduced both function and beauty. A standout feature is the reeded cabinetry, which acts as a charming 'hutch' while enhancing the kitchen’s open and airy feel.
As the project progressed, we expanded our work to the rest of the house. New engineered flooring was laid, the fireplace received cosmetic updates, and the stair railing and banister were refinished, adding elegance. Throughout, we focused on furnishings and decor that embraced both function and comfort.
The bathroom underwent cosmetic changes, keeping the original flooring and vessel sink intact while refreshing the space with new paint, lighting, and decor.
Among our favorite spaces are the cozy and inviting reading nook, as well as the dining room, where double hutches beautifully flank the patio doors, creating a visually stunning balance.
In the office, which also doubles as a guest bedroom, we added personal touches that make the space feel inviting and warm. The client's favorite decor pieces are thoughtfully displayed, blending functionality with the comfort of home.
Designed & Styled by Natalia Avalos Interiors.
Photo: Jessica Brydson.
